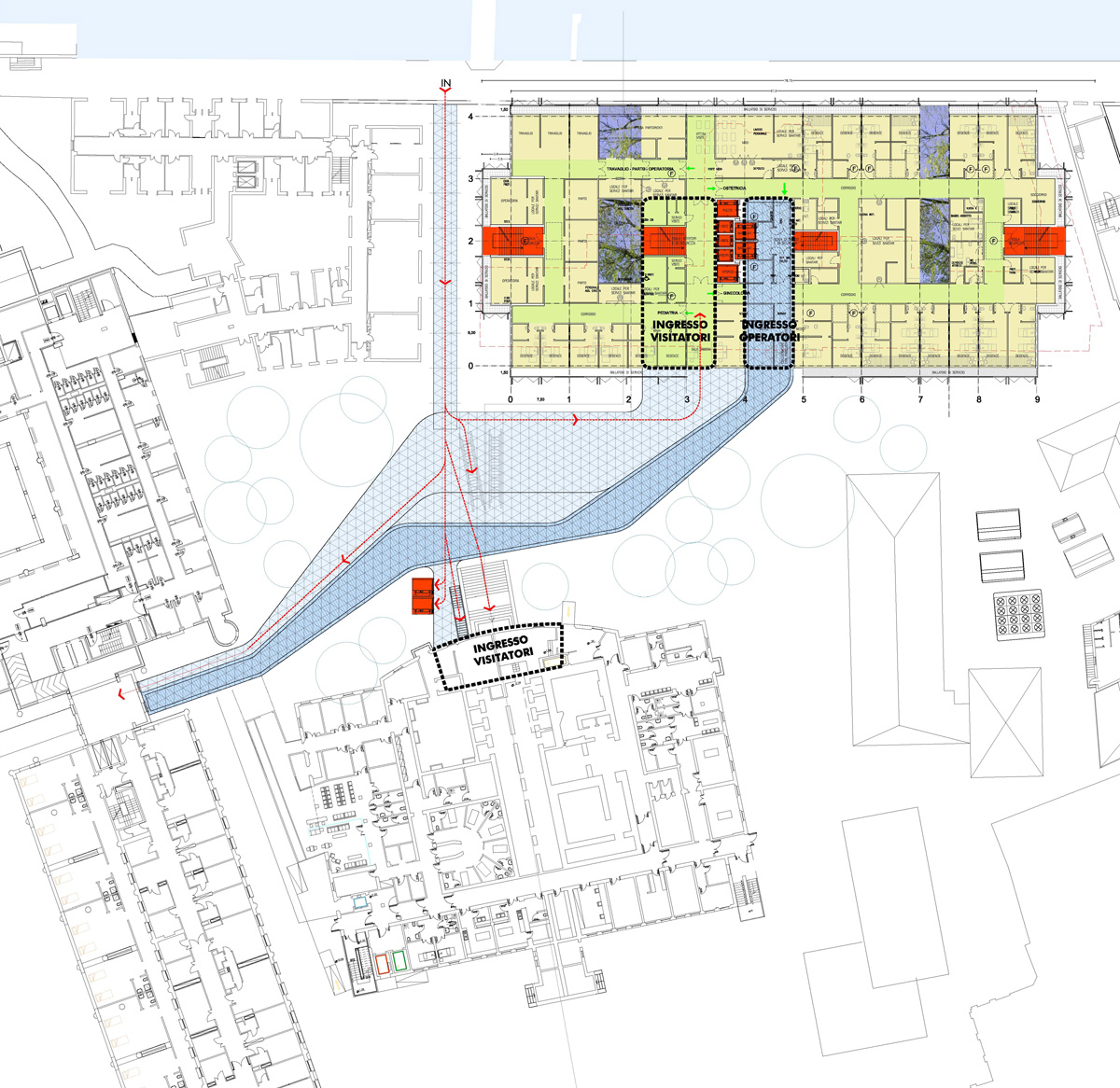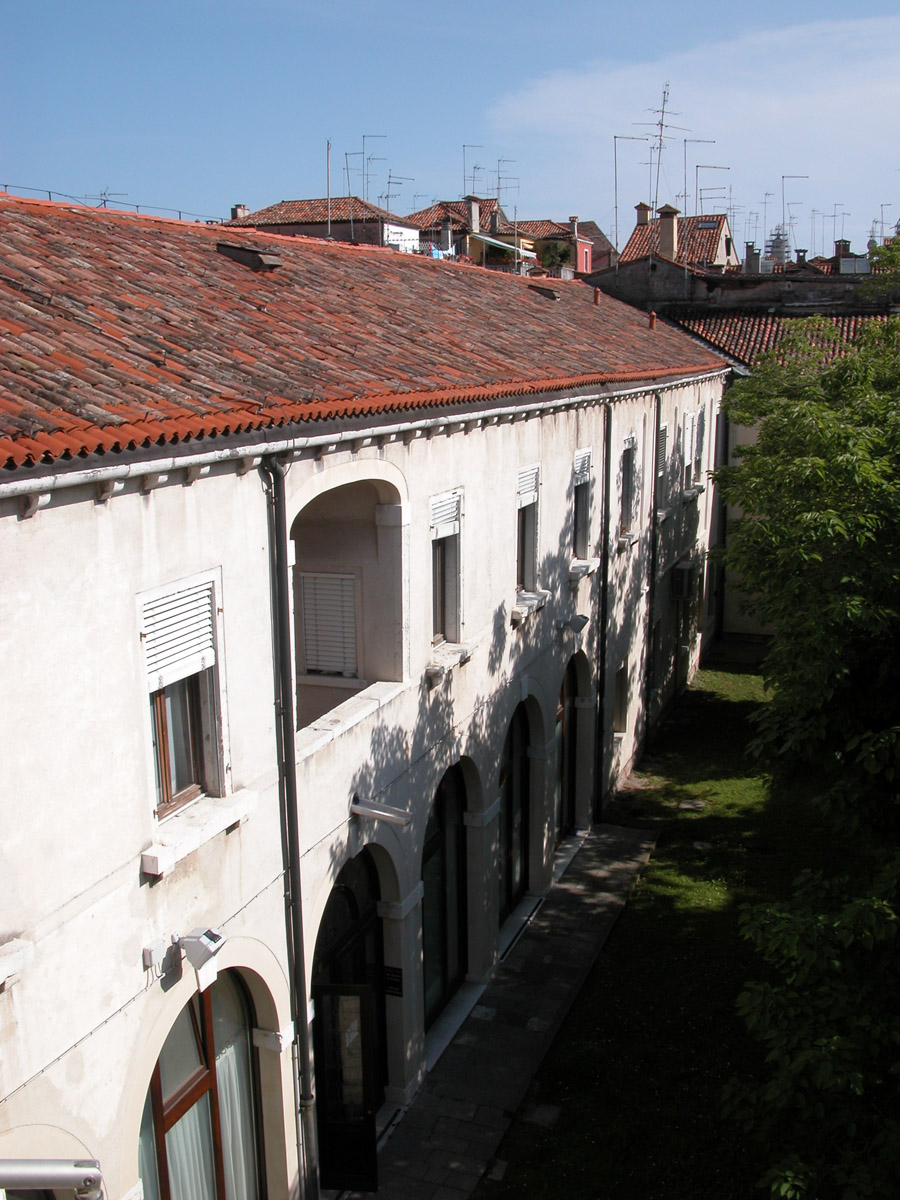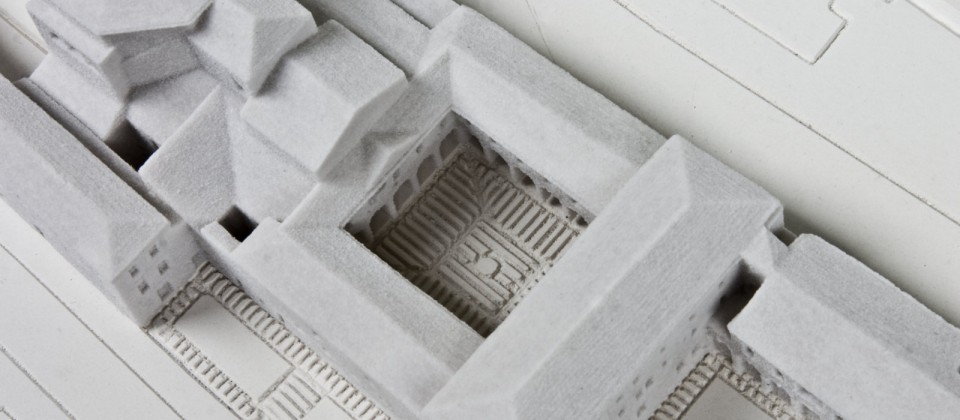New Jona Pavilion, SS. Giovanni e Paolo Hospital
Competition for the preliminary project of the New Jona Pavilion at the SS. Giovanni e Paolo Hospital in Venice.
1st place
Preliminary, final and executive project
The building known as Jona Pavilion is located in the north-eastern zone of Venice, near the SS. Giovanni e Paolo hospital. It will be almost entirely demolished (only keeping the north and south facades) and reconstructed with the same height and shape. The project also plans a ground-level floor expansion to the north side as well as a new level. In addition, the glass surfaces will be reviewed and reinterpreted.
The project presents 6 levels plus an attic for the mechanical installations and the heliport access.




















