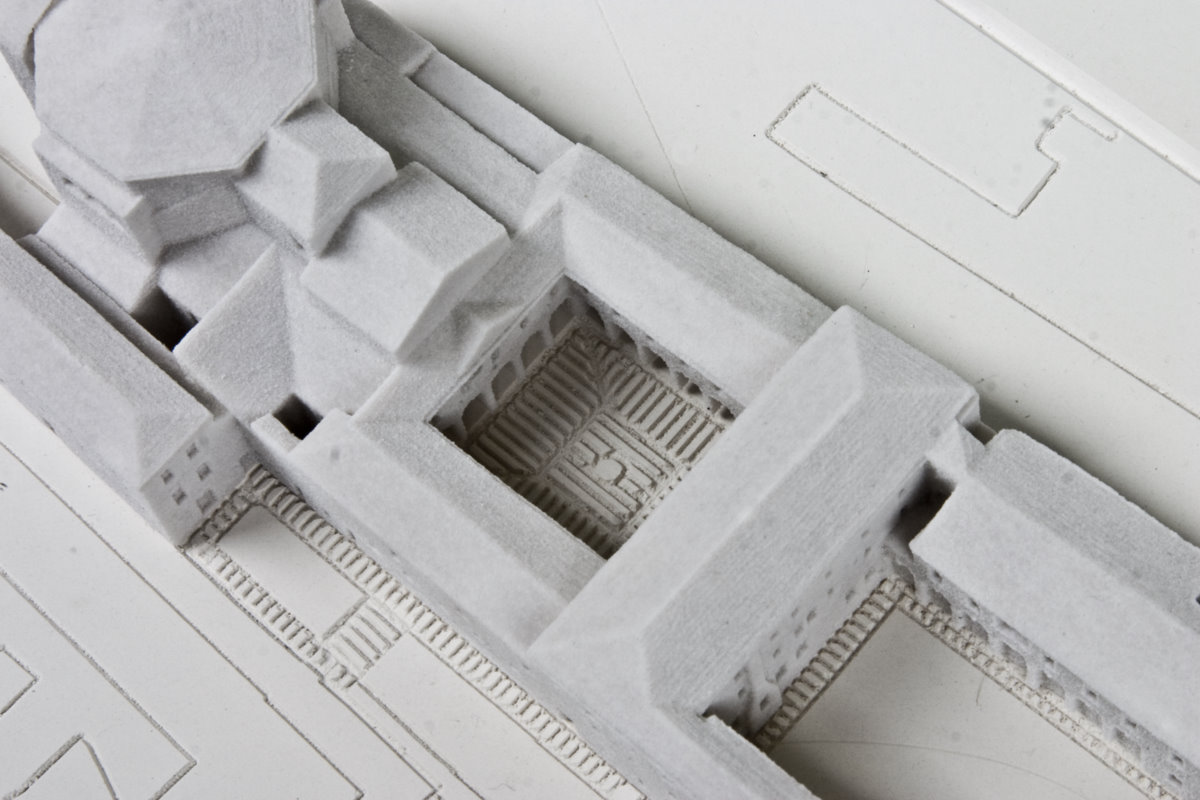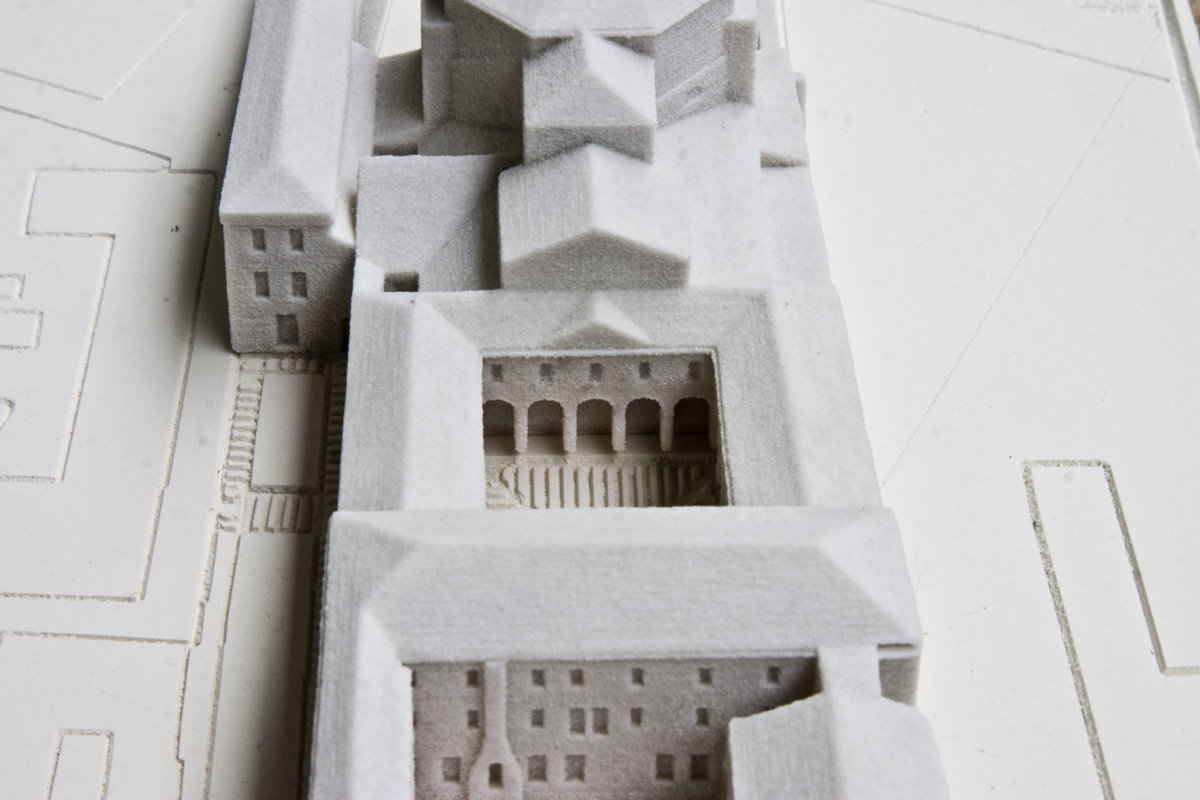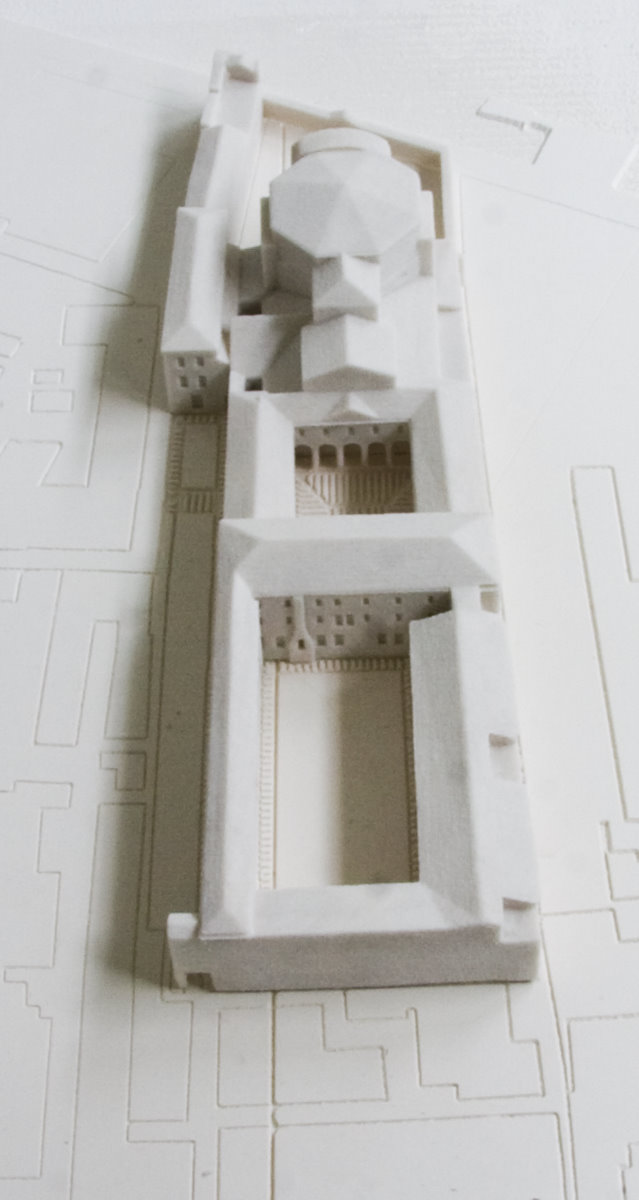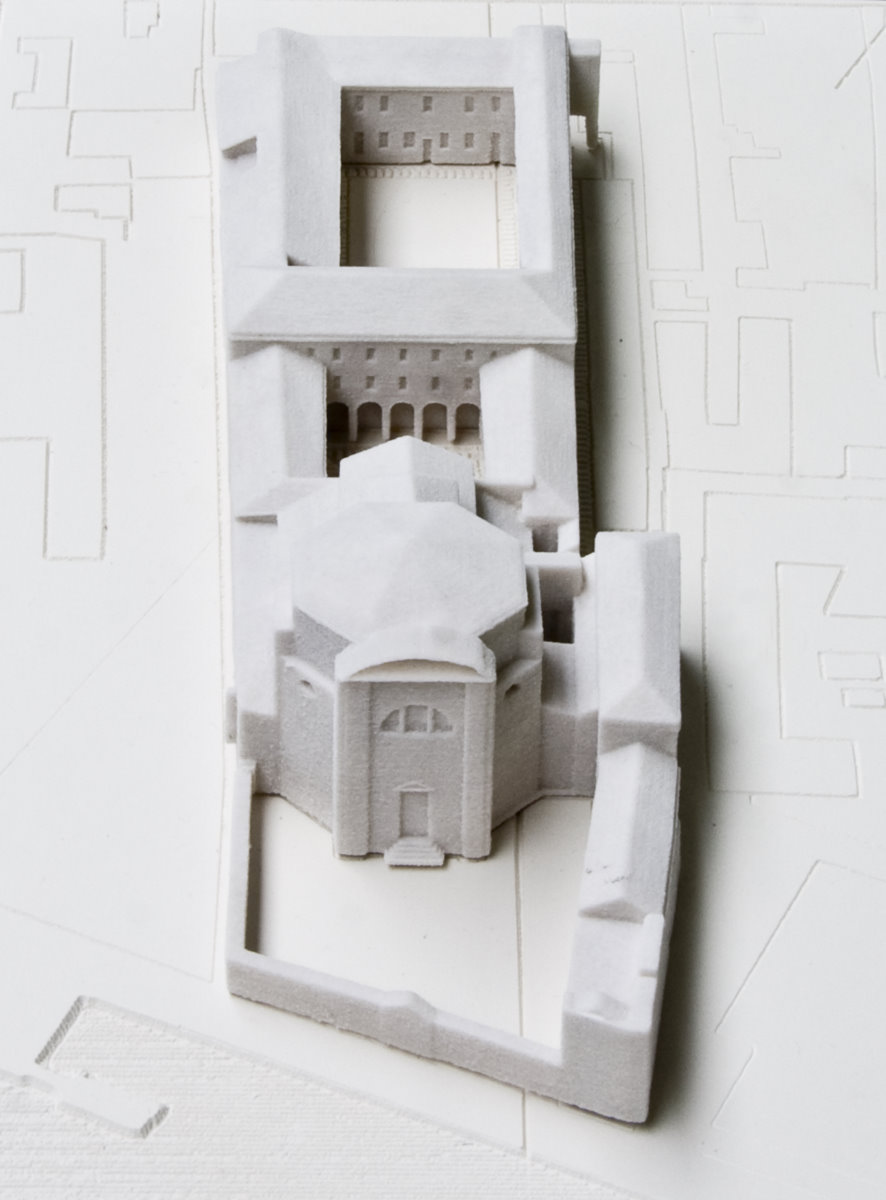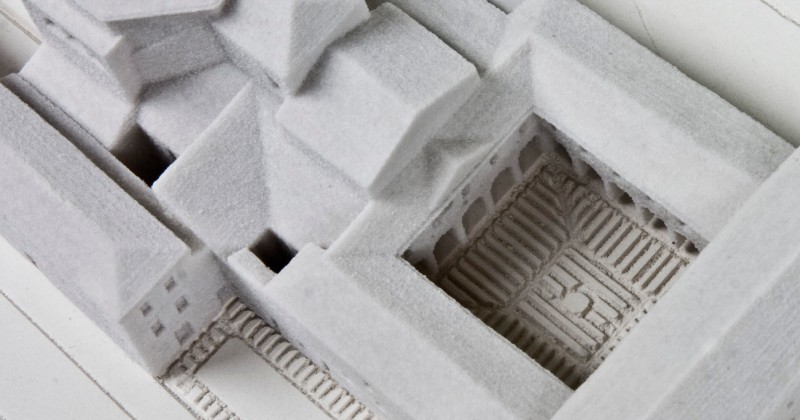“Canal al Pianto” Compound Restoration
Project Financing related to the design, construction and management of the new Jona pavillion for the SS. Giovanni e Paolo Hospital, as well as restauration and adjustment towards new functions for the Canal al Pianto complex.
Preliminary project, general, detailed and constructive architectural design.
In progress.
By restoring the entire Canal al Pianto complex, the Venician Azienda Ulss 12 intends to reuse the convent as a university building, research laboratories, guest quarters, and hospital archive. The change of use of the premises aims to ensure the maximum safeguard of its original architectural structure. All additional work carried out over the years on the original building structure, which ruined its overall character, will be removed.
Research Laboratories:
The research laboratories are situated in the south-eastern part of the largest cloister and can be accesed directly from it. This area contains a bank, five research laboratories varying in size, an open-space studio, facilities and changing rooms for the researchers.
Guest Quarters:
Most of the first-floor rooms and all the second floor of the Canal al Pianto complex will provide guest quarters. Other than the rooms used temporarily by university guests, there will be additional facilities such as a refectory, a laundry room, common rooms and recreational areas.
Archives and Other Functions:
All additional functions linked to the SS. Giovanni e Paolo hospital complex are housed in the area situated North West of the S. Maria del Pianto church.
September 2011 | photos of the building site
