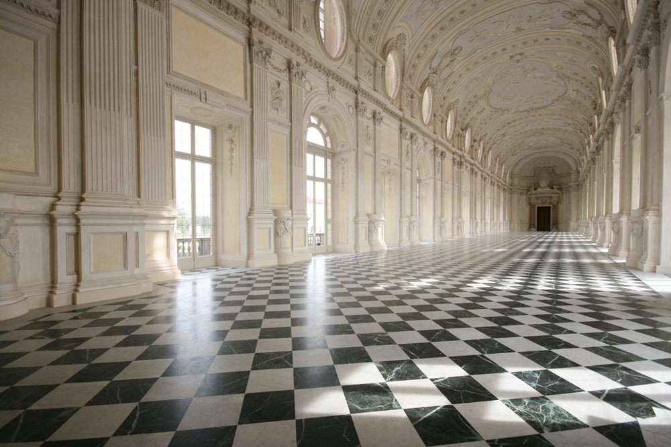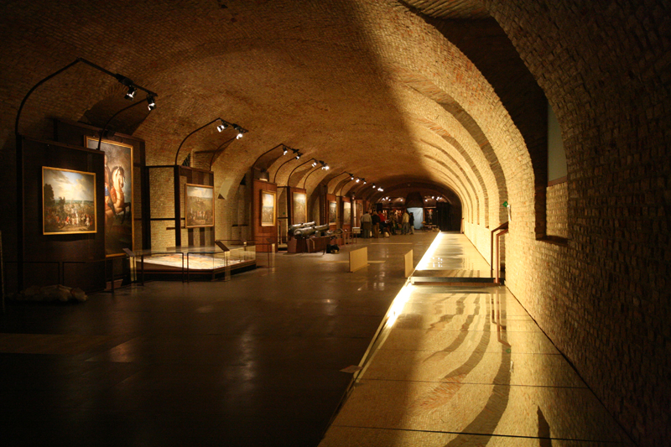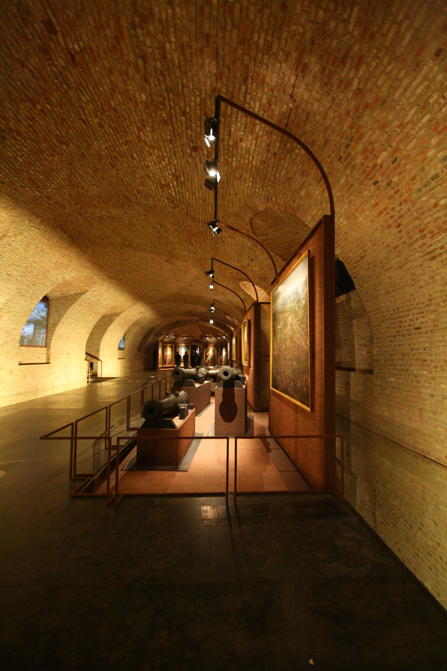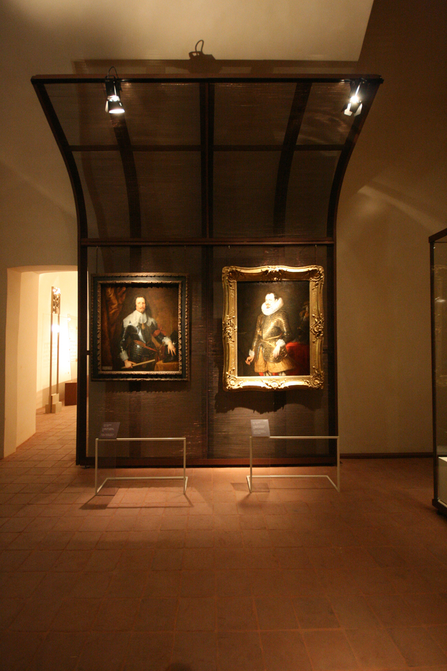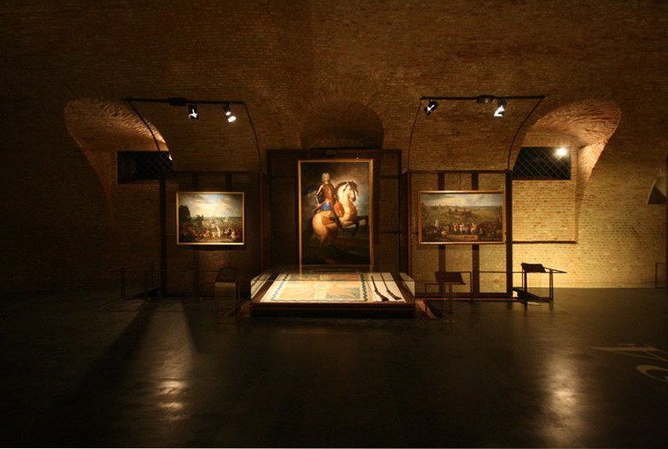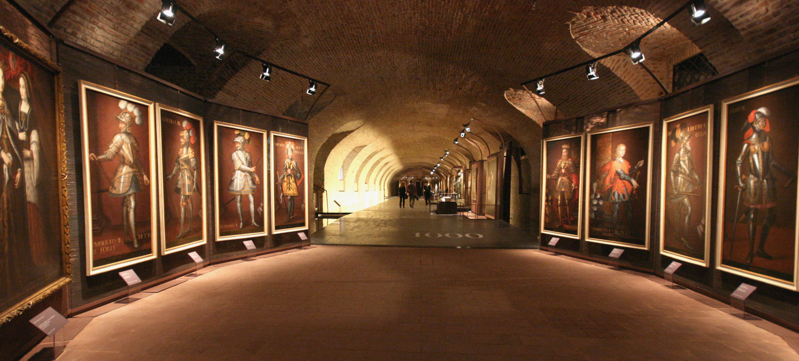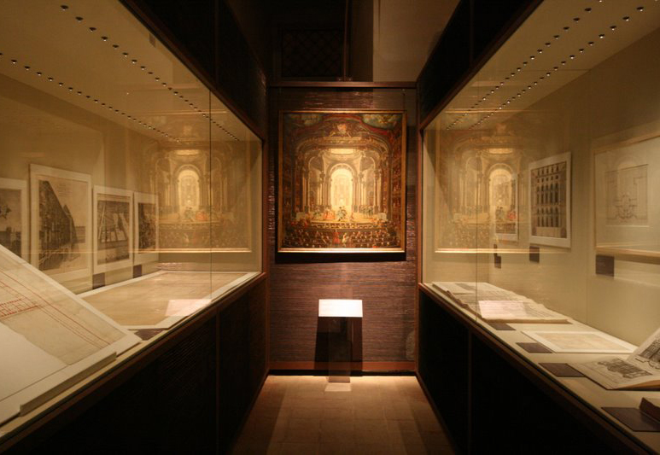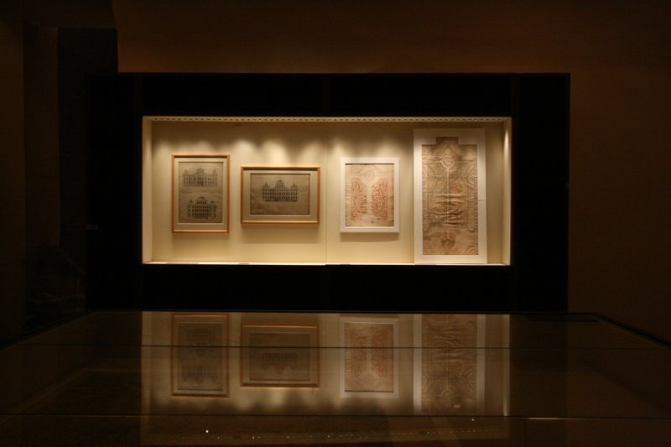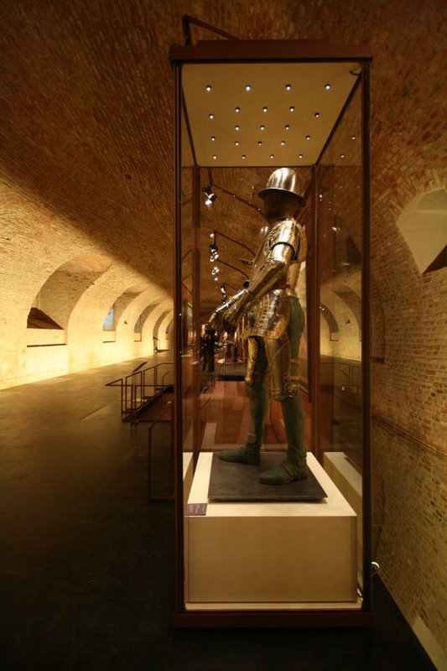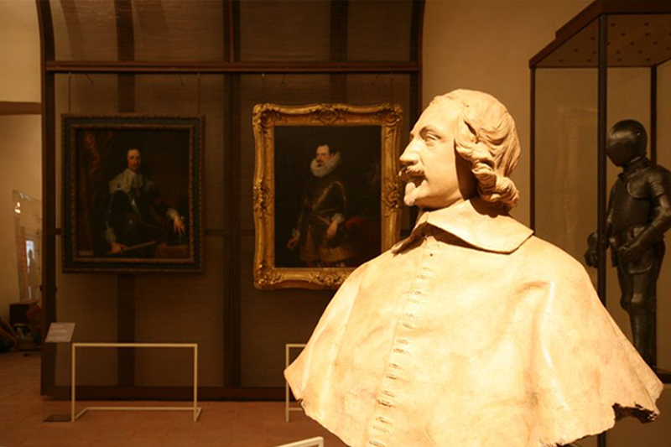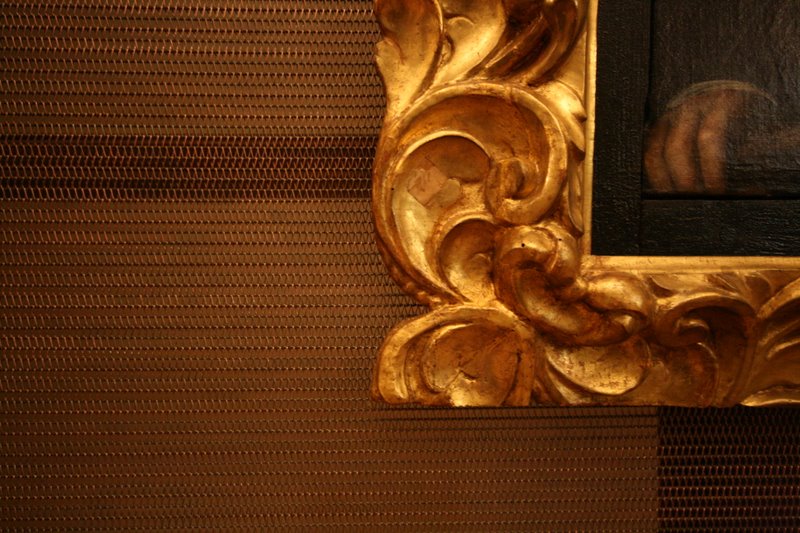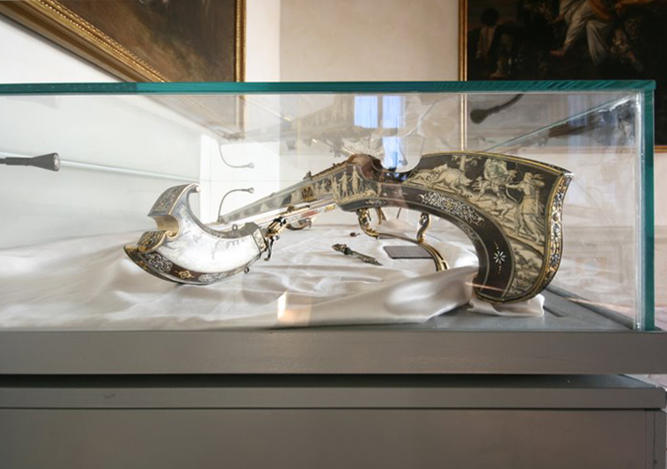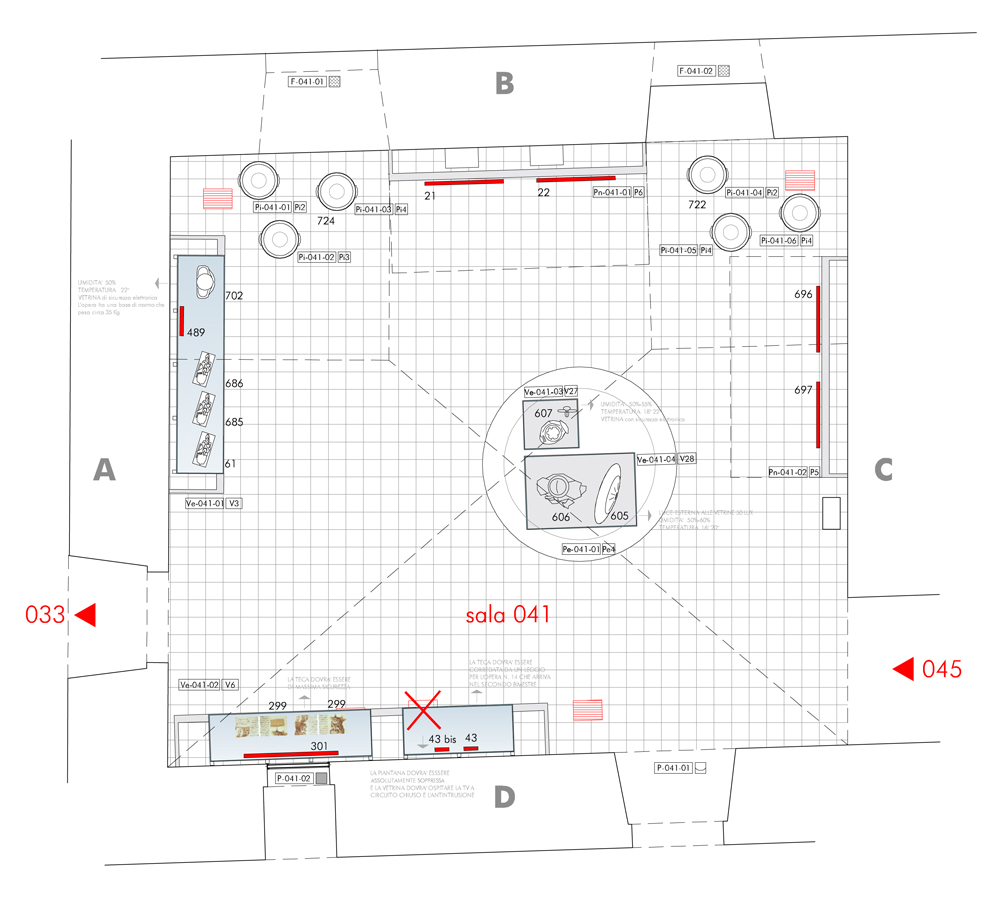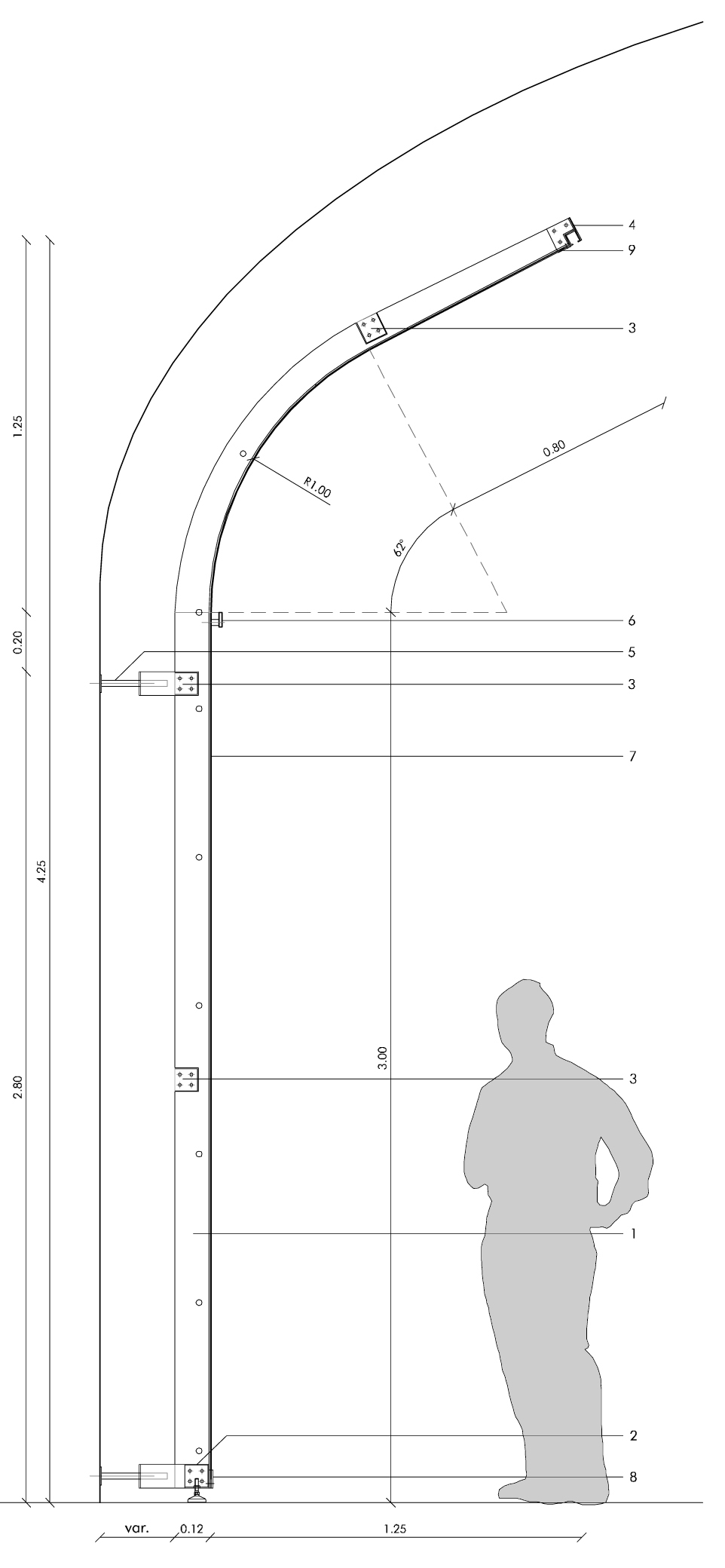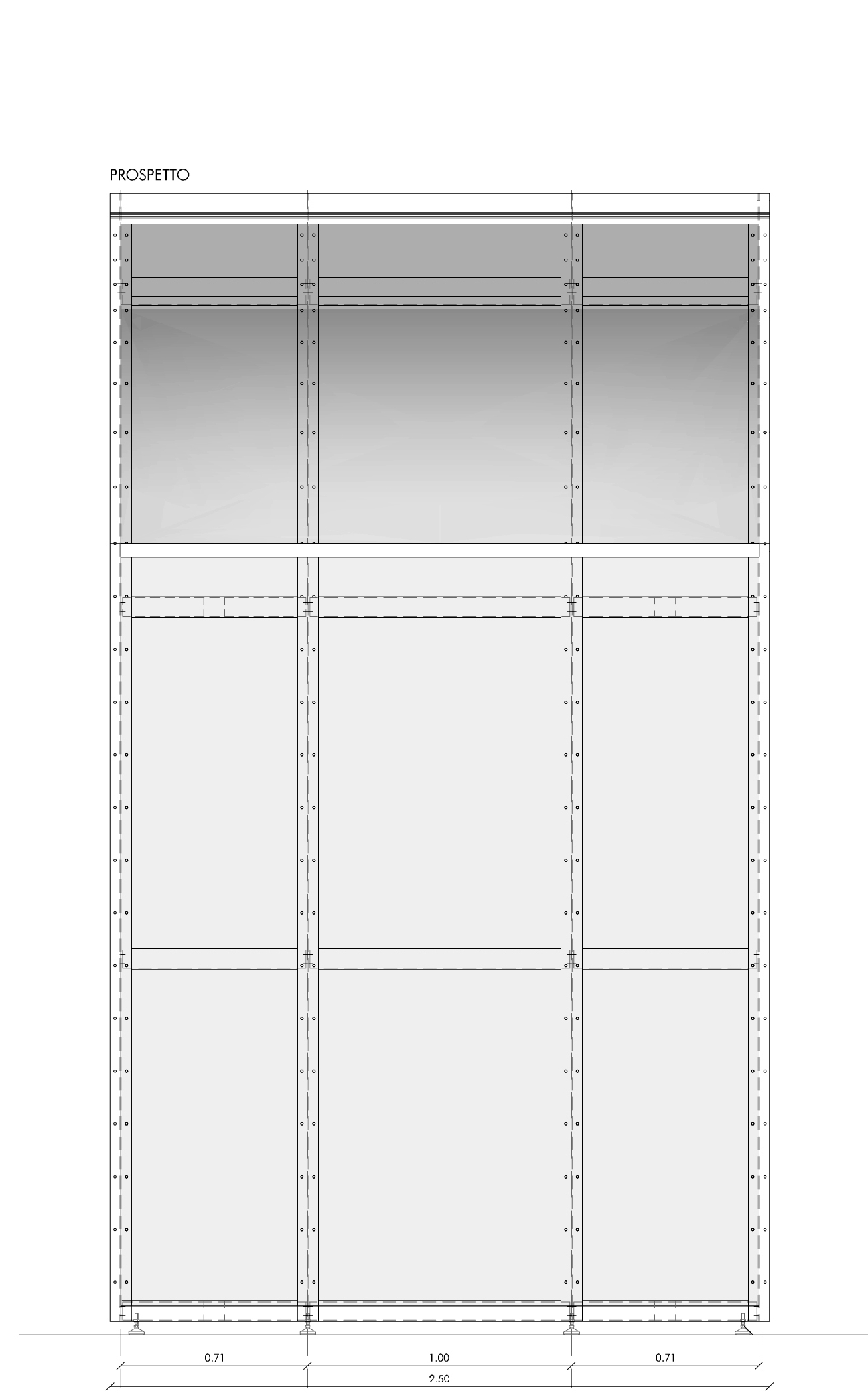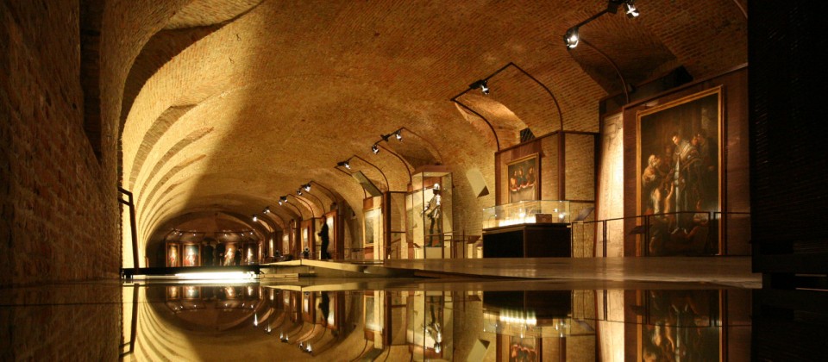Royal House of Venaria Reale Exhibition
Royal House of Venaria Reale exhibition project: “Savoy, a dynasty in Europe”
Preliminary project, general, detailed and constructive architectural design.
Achieved
The installation of the exhibition display system started in October 2005 and has affected most of the currently visitable areas of the Palace. The exhibition itself is very vast; it extends along an area of nearly one kilometer (880meters) and has been designed taking into consideration the Palace’s great historical value. Its 47 halls house over 400 works of art and the display units have been designed individually, in order to ensure the correct positioning of each piece and an appropiate relationship with the architecture.
The initial impact of the exhibition arrangement is very powerful. It starts in the large vaulted room where a wide metal walkway has been placed, flanked by two corridors with mirror-covered floors. The purpose of the exhibition system, which shows the first panels bearing giant images of the Savoy family, is to obtain a space in which the mirrors double the dimensions, thus turning the room and its vaults into a metaphysical environment, in which one thousand years of the dynasty’s history unfold.
In the large room, all the elements which characterise the display of the basement are presented: large panels, now and then curved at the top to interact with the vaults. These are covered with an industrial wire mesh that recreate the immaginary of armature, metal and the sound of battles. In the upper floor rooms, the Palace’s architecture is the protagonist and the display is more discreet.
Review of the exhibition in Archinfo.it:
http://www.archinfo.it
of Carlotta Eco
